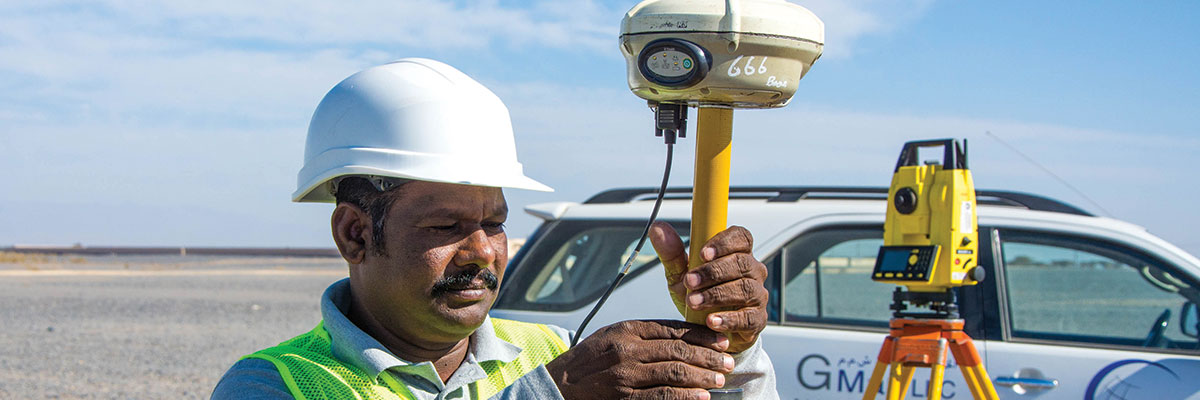
Land Surveying
We are providing all types of topographic survey support using the latest technologies like reflector less total stations, real time GPS (RTK). We do these services for Consulting Engineers, Property Developers, Utility Companies, Government departments, Architects, Civil Engineers, Planners, Infrastructure developers, Construction companies etc..



We provide all types of topographic survey and support using the latest in technology including reflector-less Total Stations and Real Time Kinetic GPS (RTK).
We provide these services for Consulting Engineers, Property Developers, Utility Companies, Government Departments, Architects, Planners, Infrastructure Developers, Contractors etc..
In accordance with requirements, we establish Control Points based on N.S.A. or Ministry Benchmarks with a specified datum for your projects.
The establishing of an accurate Control Survey provides the confidence for Clients and Contractors alike in setting-out of roads infrastructure and buildings on site and preparation of land boundary plans.
Control Surveys are accompanied by a post-processing report for the Client and for future reference.
With the use of accurate survey collection techniques and attention to the need for breakline information, we produce accurate contour detailed drawings of proposed development areas, which can be used for accurate earthworks quantity take-off for the proposed development.
Road surveying is done for determining the best general route between two locations. This type of survey is commonly used for utility lines and roads. These type of work are generally done for governmental agencies or utility companies when acquiring or proposing a new road or easement. We provide Designs of plan and profile, best fit alignments of road in AutoCAD platform in accordance with current design standard.
We produce Grid Surveys as per the Client’s requirements, often used for mathematical comparison of levels for quantity take-off.
With our experienced qualified staff and state of the art equipment we can carry out the setting-out of site coordinated positions for buildings, pipelines, road alignments and utilities to a high level of accuracy for Client’s and Contractor’s confidence.
GPS control survey utilizes high precision survey grade Global Positioning Receivers to establish horizontal and vertical values for remote locations. Measurements can be determined without the necessity of a clear line of site between points on the ground which enables the surveyor to work in extraordinary terrains and to cover large areas in an efficient and precise manner. GPS equipmentis also used together vertical and horizontal positions of existing features including, but not limited to, boundaries, improvements, topography and planned locations for construction. All our control surveys include the provision of fixed concreted points to the client’s requirements.
We provide a full staking out service with wooden pegs or metal pins to enable the contractor to build elements as portrayed in the design drawings or for alignment approvals by Government Bodies.
We provide survey data on all types of pipeline including Gas, Oil, Water and Sewers. As per our Client’s requirement we are committed to provide all details of pipe sizes and materials, manhole size & location and inverts or obverts of pipelines in fully annotated and coordinated survey plans.
G Map provides electrical power line survey services. Our experience with power lines ranges from pre-designed topographical surveys and preparation of longitudinal profile for route mapping, tower spotting, through construction stake out and as-built survey.
We possess considerable experience in large scale subdivision planning, development and construction setting out.
Innovative designs ensure maximum use and return on investment while maintaining aesthetic design features that showcase the development.
We provide services to Landscape Architects, Garden Designers and others interested in planning the natural environment. Particular care is taken to accurately portray existing planting, shrubbery, trees and boundary features. Footprints of existing buildings are shown together with window and door openings to assist in planning views. The information shown on the survey is specifically designed to assist in the planning of new features as well asthe portrayal of those already existing.
We can determine plot boundary coordinates to the required grid coordinate system and provide land plans with calculated areas including large plots sub-divided into several or many land plans (Krookies).
We can provide survey drawings of geological belt data provided by the Client or set-out survey drilling or trial pit points for the purpose of geotechnical investigation and reports.
Surveys of completed improvements or construction (known as “As-Built” Surveys) can be provided to the Client’s requirements to accurately portray works which have been carried out on site. These can be produced to the scale and notation required by Government bodies and others to ensure conformity with their GIS systems.
G Map’s Survey teams are well equipped and experienced in the survey of Runways, Taxi ways, Terminal Buildings, Navigation aids etc.. being fully aware of the protocol required to ensure that they meet the Client’s requirements for health and safety.
We undertake detailed contour survey and Longitudinal & Cross sectional survey of reservoir / dam to have the study of catchment area and comparative study that impact the neighboring villages and local civilized areas for ministry and professional consultants.
We Provide:
- Contour map on desired intervals.
- Color range of elevation tab.
- Plan in required scale with key index map.
- Longitudinal section to assess.
- Cross section for detailed study.
With survey data received from the site team we create surface model to compute the quantities for Cut / Fill volume computation. We use end area method of earth works for hill cut of road or any other infrastructure project in respect to benching and slope.
G Map provides all design data with the aid of latest land development AutoCAD software. We provide hardcopy and softcopy in PDF, DWG, and JPEG formats to our clients.
In these types of survey we are providing the spot elevations, contour details, quantity of mining area, proposed access to the mining area etc.
Based on the geological data from the client we specify and mark the geological belt area as well as mark the co-ordinates of drilling points.
 English
English العربية
العربية